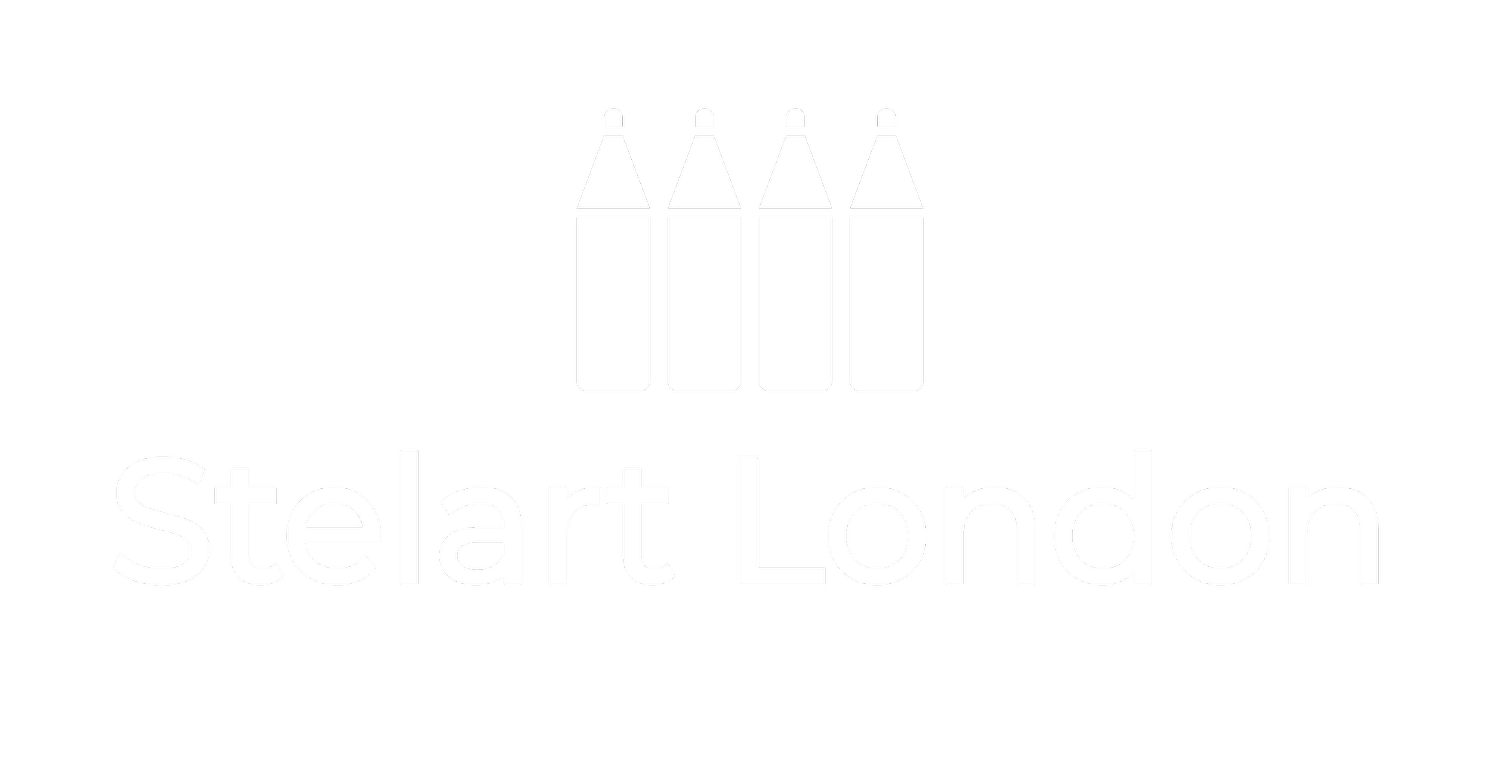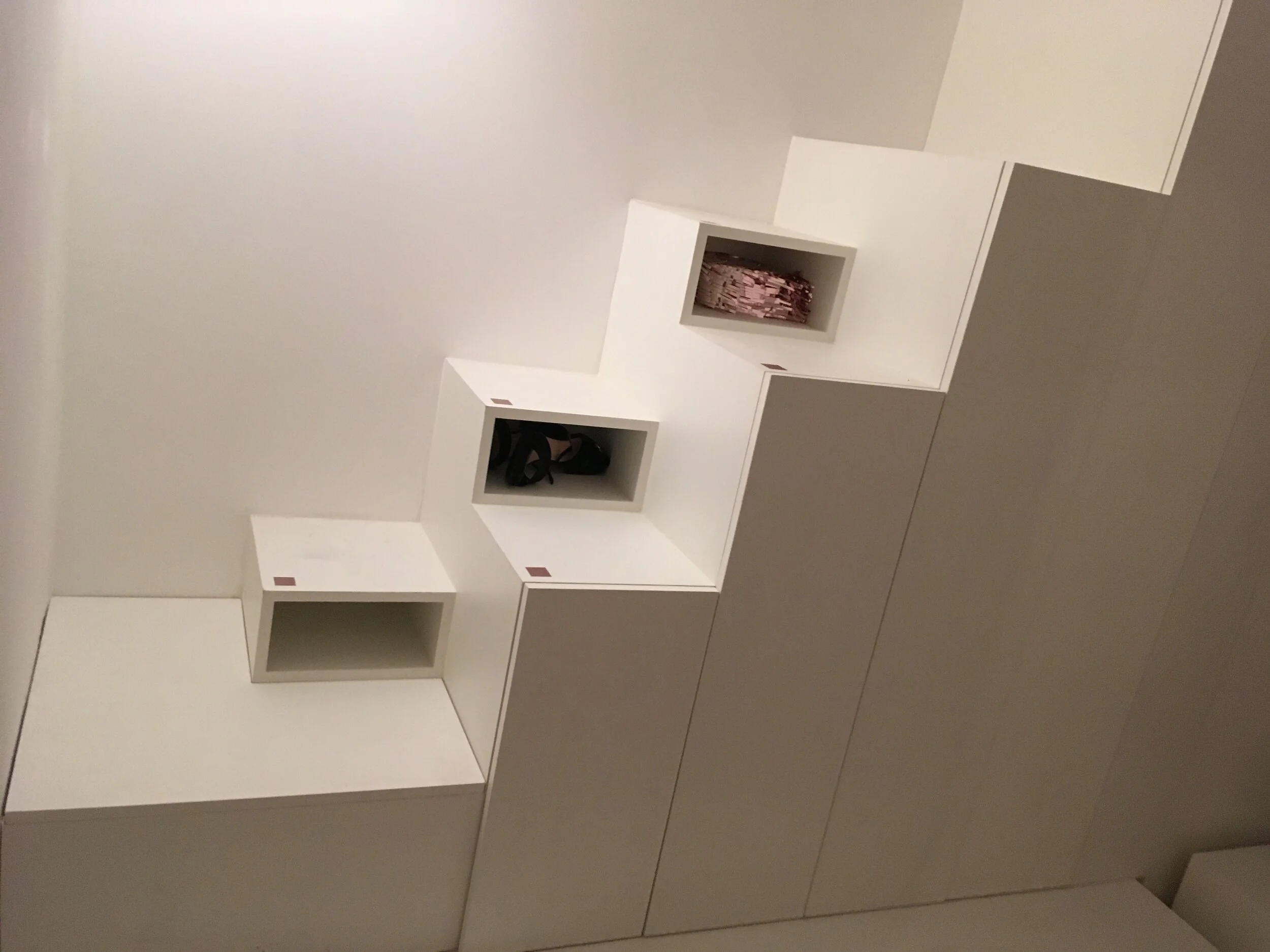
It is always about the idea of better spaces, happier places
stela stojic is a london based architect, designer, baking enthusiast
.
About myself:
I AM a HIGHLY MOTIVATED, CREATIVE PROFESSIONAL, passionate ABOUT all things design and art related that impact the quality of life
to start afresh or remodel/extend, i would love to hear from you and show you how even little tweaks can transform your life…
to start afresh/remodel /extend
Whatever the brief, we can work together and make it happen…
Whether we start from a blank sheet of paper or work on improvements of existing space/area, the process is the same:
We talk about requirements, consult about demands, analyse the potential of available space/site and inform the brief
Existing layouts can be reconfigured to better suit current requirements or extended to accommodate the changes
We will take you from the ideas to realization guiding you through all the project stages
Let us bring joy and breath of life into tired office space or your home workspace
to stand out, own it, showcase it
whatever the OCCASION, let us arrange and re-arrange, style and restyle, amalgamate old and new
We can style the space for photo-shoots
We can create that perfect workspace
Wherever needed we can re-plan, re-arrange, restyle within existing parameters
Working from home? In need of a website? Let’s design a website for you
let’s start a journey together…
From my biography:
Kingly Court bench design
.
architect, interior architect, designer
Lifelong quest:
I worked with PLP Architecture, Chapman Taylor, MR Partnership and WATG, among others
At PLP, I focused on interior design of public spaces of office buildings, including 22 Bishopsgate and SKY Central
At Chapman Taylor I worked on mixed use residential, retail and leisure projects, including re-planning and redesigning the envelope of Palazzo Mall Minsk, design development of interiors for Drake Circus Plymouth
At MR Partnership I worked on numerous smaller and bigger scale residential and retail refurbishments and conversions including Egham School conversion into flats and bench design for Kingly Court London
At WATG I took part in numerous hotel and leisure designs, including concept and bedroom designs for Ras Oum El Sid hotel village, Egypt, clusters design development for world renowned Legoland Windsor
Bird, T. Ruzmarin, from the art exhibition
founder of stelart london
architect/consultant available to hire
At present:
I have organised, planned and successfully delivered two art exhibitions
I have undertaken refurbishment of a flat in NW London, with focus on remodeling of a “kids’ bedroom” and innovative furniture design
from portfolio…
22 Bishopsgate - Office Building, City of London
Focus…
Focusing on design and development of Public Spaces interiors gave me the privilege of exploring the interface and layering of interior components’ forms, materials and colours in following established design principles and being consistent in an attempt to guide the users through the space.
involvement…
I worked with Lobby Team on design and development of public areas’ key components, encompassing 3 levels of Main Entrance Lobby, Passenger Lift Lobbies + Viewing Gallery Entrance Lobby and Public Viewing Areas.
My involvement included the designing and interface of a stone portal and lift architrave features within Main Entrance Lobby and Passenger Lift Lobbies, stone floor patterns, Main Lobby hand rail design, ceiling layouts, bulkheads and fascias, thus leading to the development of all key details.
bijoux...
Flat in NW London
the process...
Site measure, users’ brief, brief analyses, firming the brief, options, optimum solution…
Design and development, information preparation…
the result...
Happy, bright, flexible space, a lifestyle changer…
the play…
let’s dream...
It all starts with a dream of an idea and search in one’s head, inner and outer world…
let’s draw…
We draw to sketch and explore the layers of our mind and existence… in search of outstanding out of ordinary…
Fragment from The White Angel, T Ruzmarin,
let’s create your special place…
We create and build that special place… no matter how big or small the place, no matter how big or small the change, positive change will improve the lifestyle…

in the making…
.

etc…
Cakes and Treats…
“…the cake decoration exceeded what Stela had described she would be doing for us and we arrived at the venue to a beautifully laid table setting out the cakes amidst fresh flowers, simple, but also elegant and decadently spring like to match the season.”
LET’S CELEBRATE
I would love to embellish your gatherings with some of my cakes and treats

let’s bake creatively…
Leader of Gingerbread City team while @ PLP Architecture.











