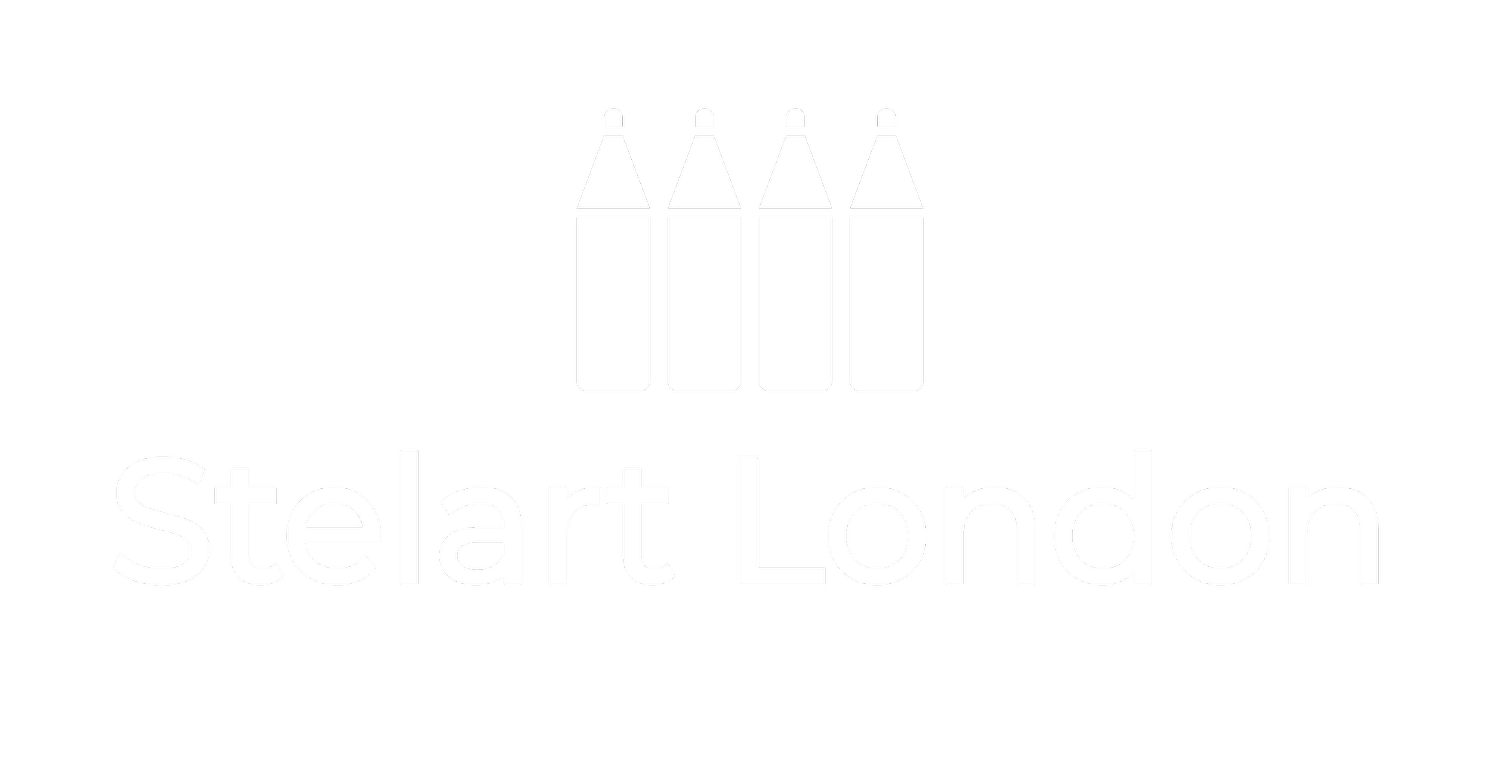
stela stojic is a london based architect, designer, baking enthusiast
.
from portfolio of recent works...
22 Bishopsgate - Office Building In the City of London, the second tallest after The Shard
exploration of undulations
I established and developed (as per brief) a mathematical formula for feature stone portals and lift architrave undulations at lower, public levels of the building
Different materials...
Stone lift architrave design principles were translated at upper office levels into timber lift architraves
similar language...
In design principles echoing through different material features we have created components of harmony and beauty
bijoux…
Flat in NW London
the brief…
As the children were growing up, the bedroom was becoming cluttered and underused. We had to create better quality of space, better working/leisure areas and more storage space.
In order to free the footprint, one bed was installed at higher level with continuous worktop/shelf below. The second bed can be pulled out from underneath the stepped wardrobe units. The upper bed features “bird” shaped panels in place of guard rails.
the outcome...
Now the children have space of their own in which they are comfortable and happy to be in
The room became brighter, feels more spacious and purposeful.
The increase in brightness and lighting creates a more uplifting atmosphere.
The children are now happy to be in the room and bring friends home.
At the end of all journeys is this island, a haven and eternal light…
earlier works...
Transit Hotel Design Competition, Abu Dhabi International Airport Terminal 3
Typical Bedroom
.
.
Reception/Lobby
.
.
Basing Hill NW11 - Refurbishment and Extension of a Family Home
Basing Hill, NW11, Ground Floor Plan
Family Home in Basing Hill was refurbished and extended:
On the Ground Floor, a Passover Kitchen and Music Room/Succah were added.
In the Passover Kitchen, space was planned efficiently to enable the installation of multiple but separate units and despite the spatial restrictions a bright and open environment was created owing to the newly installed rooflight.
In the Music Room an openable rooflight was installed for the indoor/outdoor feel and celebration of Succah festival as required.
On the First Floor all bedrooms but one were upgraded to en-suite bedrooms.
Basing Hill, NW11, Section, Details
.
.
Aubrey Lodge, W8 - Raised Basement and Ground Floor Flats amalgamated into a single, larger flat
Aubrey Lodge - Ground Floor Plan
Aubrey Lodge flats’ amalgamation:
The raised basement flat was adapted into bedrooms and bathrooms. The ground floor flat was converted into kitchen/living/dining and study areas.
A clear plexiglass spiral staircase was installed to provide the link between the levels whilst allowing natural light to be brought into space.
A rooflight was inserted into the existing roof to create a stream of light that pours down over the stairwell.
As per clients’ wishes, all kitchen units were adapted and reused when creating the new kitchen in order to minimise any wastage and environmental damage - a consideration well ahead of the trend.
.
Aubrey Lodge - Rooflight Plan, Section, Elevations
.
.
Egham (Staines) - Victorian School Conversion into Flats
Old School Mews, Staines
Egham School Conversion, Ground Floor Plan
In utilizing the existing structure and features of the Old School, all 15 of the innovative duplex apartments which were created were inventive in their use of space, resulting in their uniqueness and being full of character.
In addition, 5 harmonious town houses were newly built at the end of the old playground, featuring a contemporary internal layout.
.
Egham School Conversion, Sections/Elevations
.
.
Legoland Windsor
Legoland Windsor, Tower
I have worked on design development of various park components + sole, Park wide Signage coordinator.
.
Legoland Windsor, Ticket Gate
.
.
















